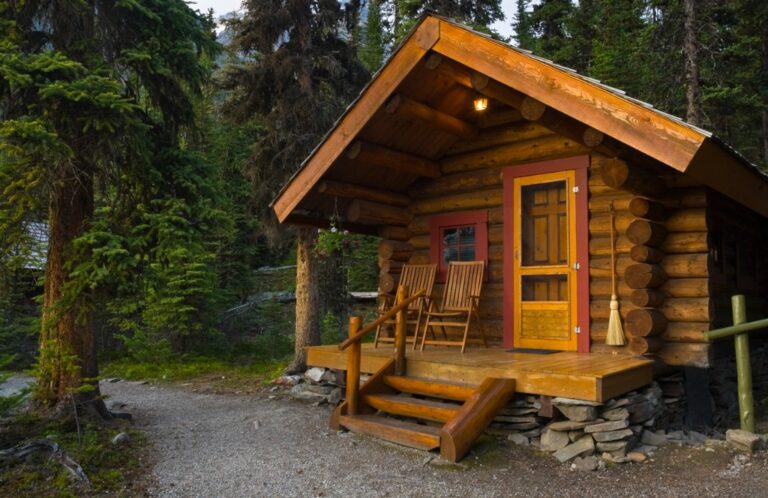
Photo by coryz via iStock
The log cabin is a great way to enjoy the outdoors in style and comfort, but it can be challenging to find one that will fit your needs. From rustic and warm to modern and chic, these log houses will inspire you to cultivate the perfect cozy interior.
Whether you prefer curling up next to the fire with a glass of wine and a good read or exploring the great outdoors with a long walk along the beach, a weekend getaway in the wilderness will refresh your spirit.
A cabin’s design doesn’t have to be boring, either. But don’t worry, these five log cabin ideas are here to help.
Timber Frame Cabin
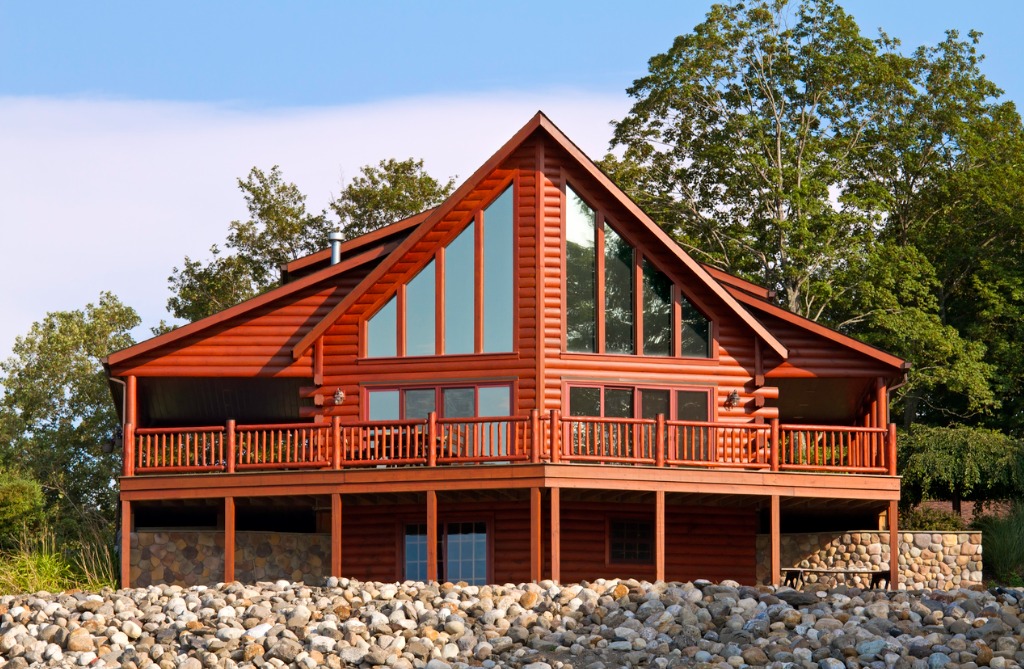
photo by emptyclouds via iStock
Large solid (often square-cut) posts and strong beams are connected in a timber frame building using hardwood pegs or other decorative joinery.
Most of the time, the construction walls are built outside the frame so that the timbers are visible for aesthetic purposes. A structure made of heavy-duty wood can last for hundreds of years or even a millennium.
Load-bearing walls, which cut through the middle of the house and disrupt a preferred design, are not necessary inside a timber frame structure because it is so tough and long-lasting. It offers more options when deciding how to arrange the rooms and interior space. Therefore, designing an open bedroom, kitchen, or living space is simpler.
If properly sealed and according to the type of walling, timber frame cabins can be energy efficient.
Four of the most common types of Timber Frame Truss are hammerbeam, queen post, king post, and scissor, respectively. The hammerbeam building technique is used in a lot of older churches.
Advantages
- For heavy-duty applications, it boasts a sturdy and long-lasting frame.
- The flexible design makes the internal space allocation easier, eliminating the need for load-bearing walls.
- It’s easier to maintain than other types of cabins.
- For craftsmen and contractors, wiring, framing, and plumbing are simple.
- Fire-resistant and excellent soundproofing
- Usually, environmentally friendly materials are employed.
- This kind of frame has no settling concerns.
- Typically 1–2 months for quick assembly
- High rate of return on investment
Disadvantages
- Unless pressure-treated with a preservative, susceptible to decay
- Constraints imposed by structural and building codes
A-Frame
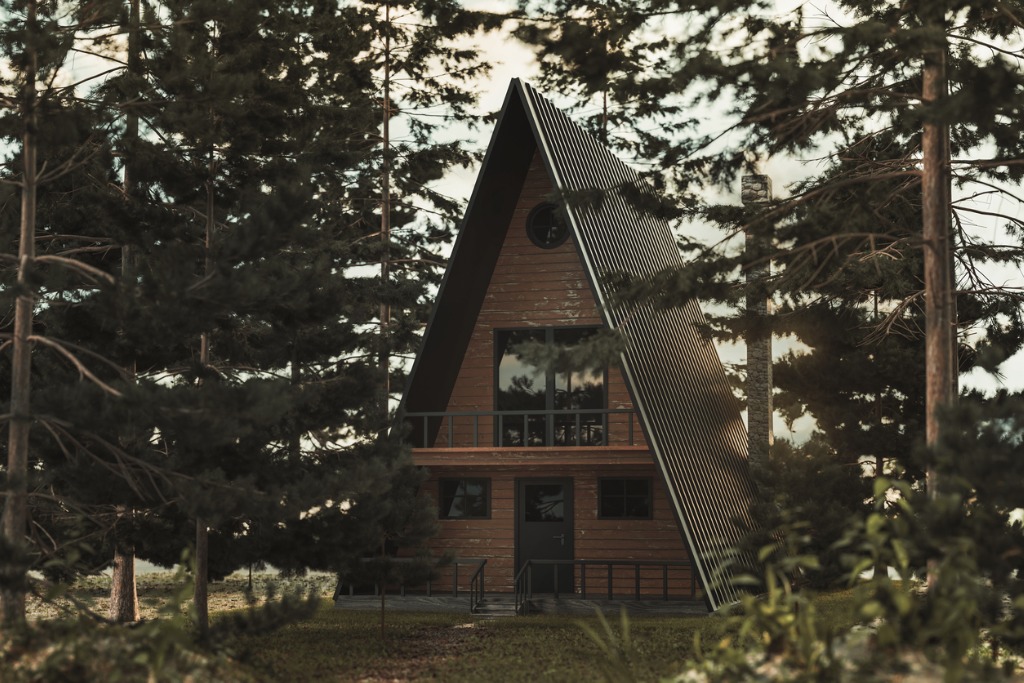
photo by BrilliantEye via iStock
The A-frame cabin design is a common choice for cabin types because it is straightforward and economical to construct, lends itself well to an open floor plan, and can withstand significant amounts of snow. However, just like any other style of residential architecture, it is not without its share of drawbacks.
Advantages
- Inexpensive
- Constructing it is a breeze (DIYrs can build them)
- Open concept
- Sturdy
- Leaving behind only a minimal trace
Disadvantages
- It is dark because there are windows on only two sides.
- The interior design process might be made more challenging by sloping walls.
Post and Beam Log Cabin
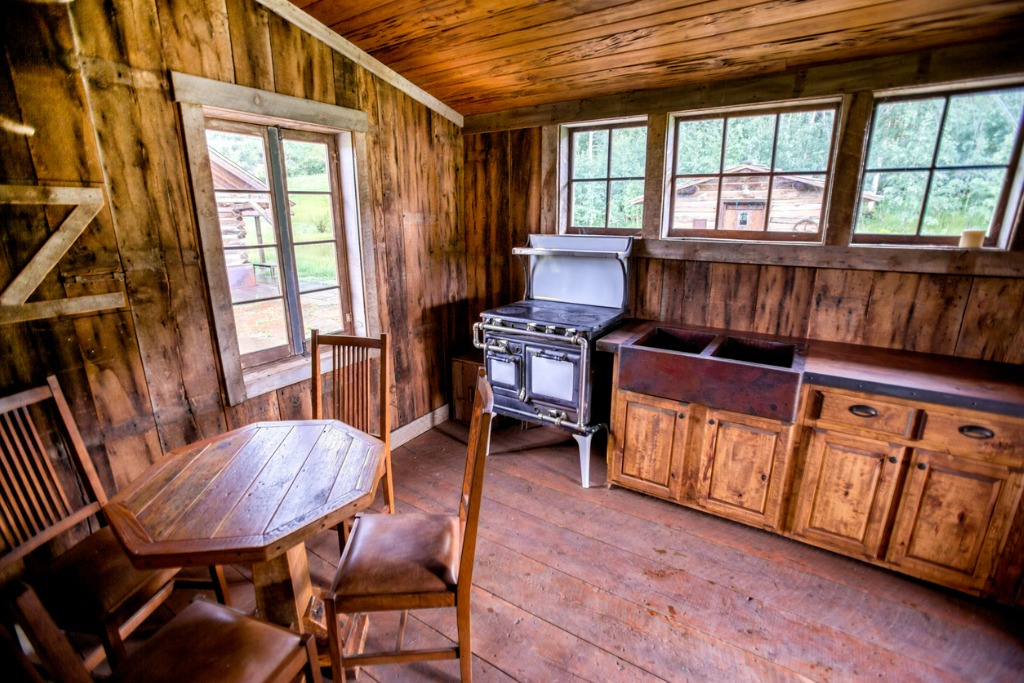
photo by grandriver via iStock
Log cabins with post and beam construction are made up of horizontal and vertical logs connected to form a sturdy frame. Although the structure appears to be made of chinks or sticks, it is in fact made of wood. Overall, the beams give the roof greater sturdiness.
All of the pieces of the structure are kept together by long, distant posts. An expansive and airy living area is created by vaulted ceilings.
By utilizing this method, one may typically avoid the concealed expenses associated with constructing other forms of log cabins. Even though logs are not generally inexpensive, the construction process is speedy and uncomplicated. For the wall siding, you can use either logs or concrete.
Most builders and owners choose to only use logs for the outer walls of a building because of their contribution to sound insulation.
The sort of wood used is either determined by the location and the size of the frame or it is left up to the owner’s discretion. In most cases, metal plates are utilized to create joints between the various types of timber. The construction method in question is both robust and capable of withstanding severe climatic conditions.
Advantages
- The inside room is big thanks to the more solid frame design and the reduced number of supports.
- Its building is fast and easy.
- Customizable floor plans and layouts for individual rooms
- That which has weathered the test of time and is naturally appealing.
- Green and not harmful to the environment
Disadvantages
- Typically more expensive than other available choices.
- The requirement for large timbers of a high quality, which are used for the frame, requires skilled craftsmanship, which might be expensive.
Beams on the structure’s exterior are more prone to rot and insect infestation.
Chink Cabin
The term “chinking” refers to the material used to fill the gaps between the logs of a log cabin’s different sections. The chinking used in between logs is analogous to the mortar used in between bricks. Gaps and voids are filled with flexible material to create a more robust and long-lasting construction, and the logs are bonded together.
Chink cabins are known for their uniform arrangement of logs, which makes it easy to identify them. Especially in the case of a freshly built cabin, the chinking material needs to be checked and filled in regularly so that it can continue to function correctly as a bonding and sealing agent.
Do-it-yourselfers and those on a tight budget will appreciate the versatility and affordability of chink cottages. Chinese cottages can last up to one hundred years with proper maintenance.
Advantages
- a solution that is economical because of the use of cheaper materials
- resistant to the elements, with routine upkeep required
Disadvantages
- Requires frequent maintenance and repair
- In general, they are not as sturdy as other types of cabins.
Hybrid Cabin
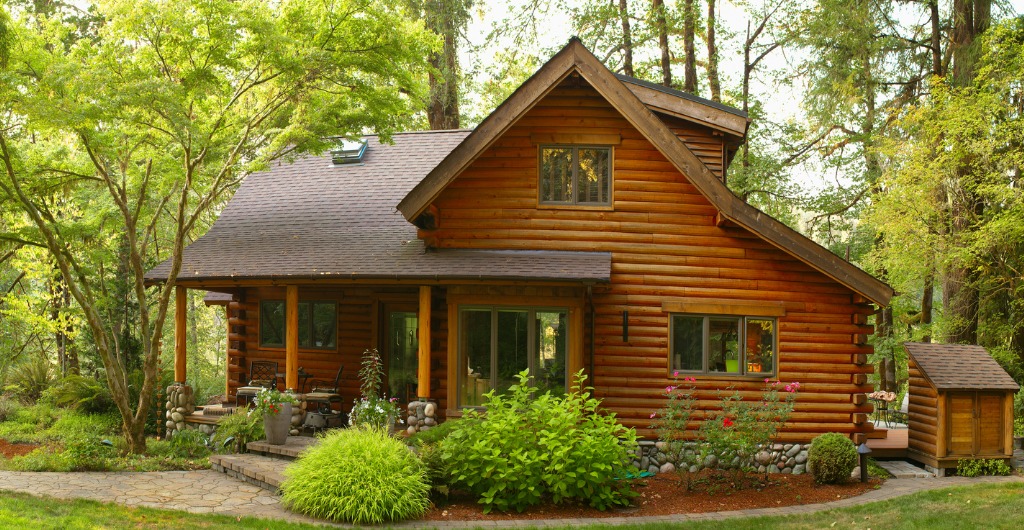
photo by grandriver via iStock
It is possible to make a hybrid cabin out of traditional log, timber-frame, and stud-frame construction methods, all of which are used in conjunction with each other. The hybrid strategy makes it possible to use a variety of additional building materials, some of which may be more common or suitable. You have more than just wood to choose from.
Other materials utilized in the construction of hybrid cabins include stone, glass, shake shingles, and recycled siding. Wood is yet another frequent building material to be found in construction projects.
Hybrid approaches may use more expensive logs in high-traffic areas, like a lounge or common room, and more cost-effective stud-frame paneling in low-traffic areas or places with more utilitarian functions, like a storeroom.
Advantages
- Greater versatility in the selection of possible building materials
- Cost savings achieved through the use of less expensive material options
- Many styling choices owing to flexible design options
- employing materials that have strong thermal qualities while being efficient with energy
- An excellent option for usage as a primary place of residence
Disadvantages
- Due to the usage of complicated materials, there is a high level of care and upkeep.
- Insurance for a higher risk
Conclusion
There are many ways to build a log cabin. Some of them are easier to construct than others. However, all of them require time, effort, and money. Therefore, It is crucial to choose the proper method for your situation.